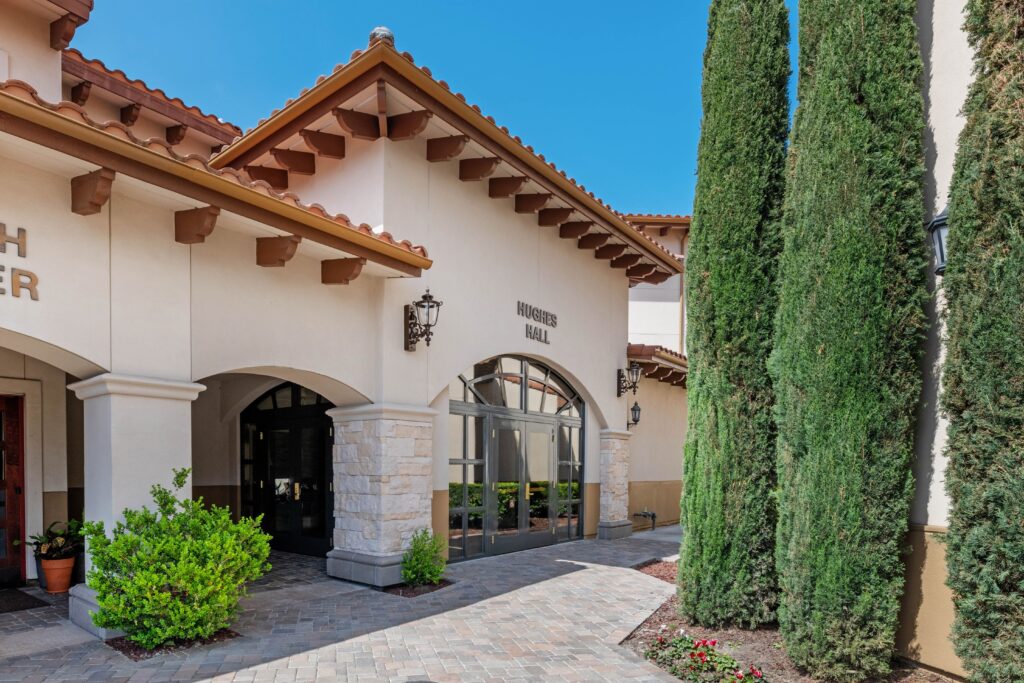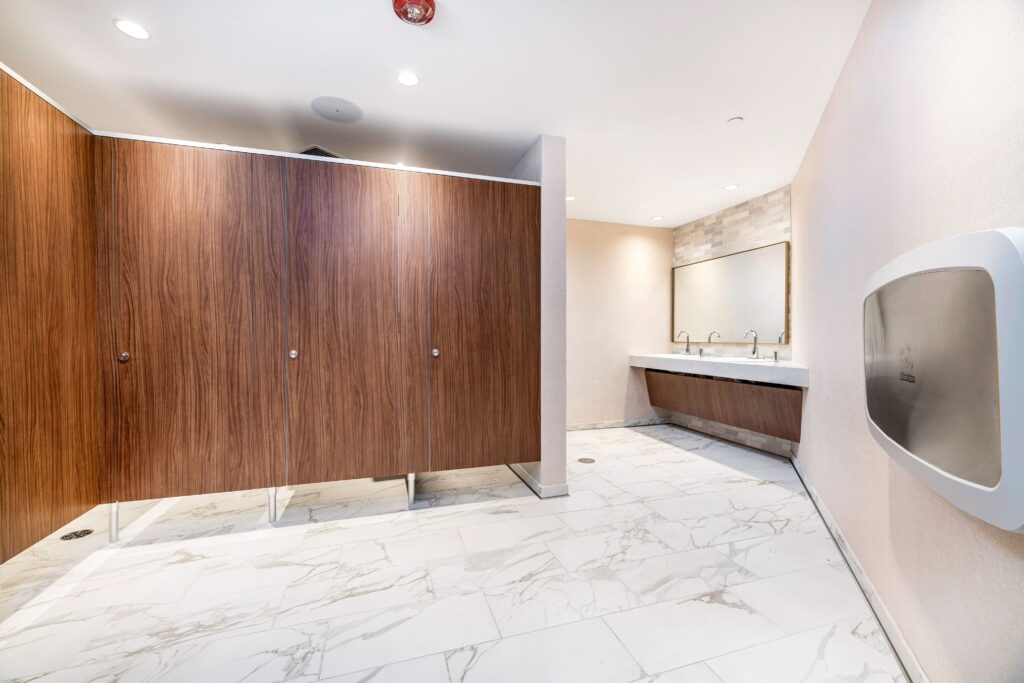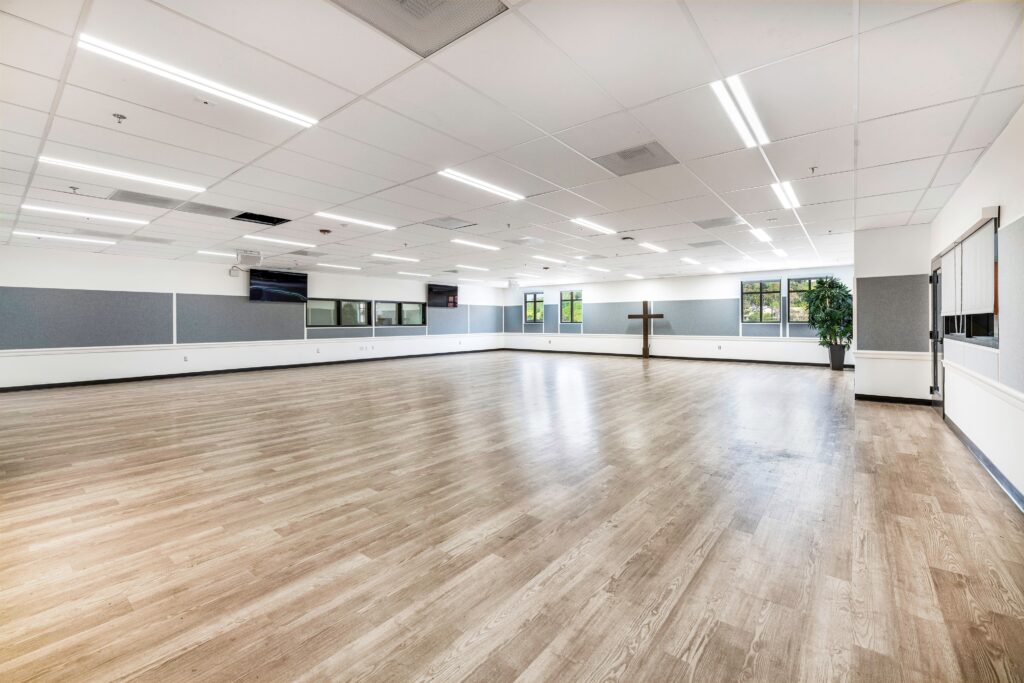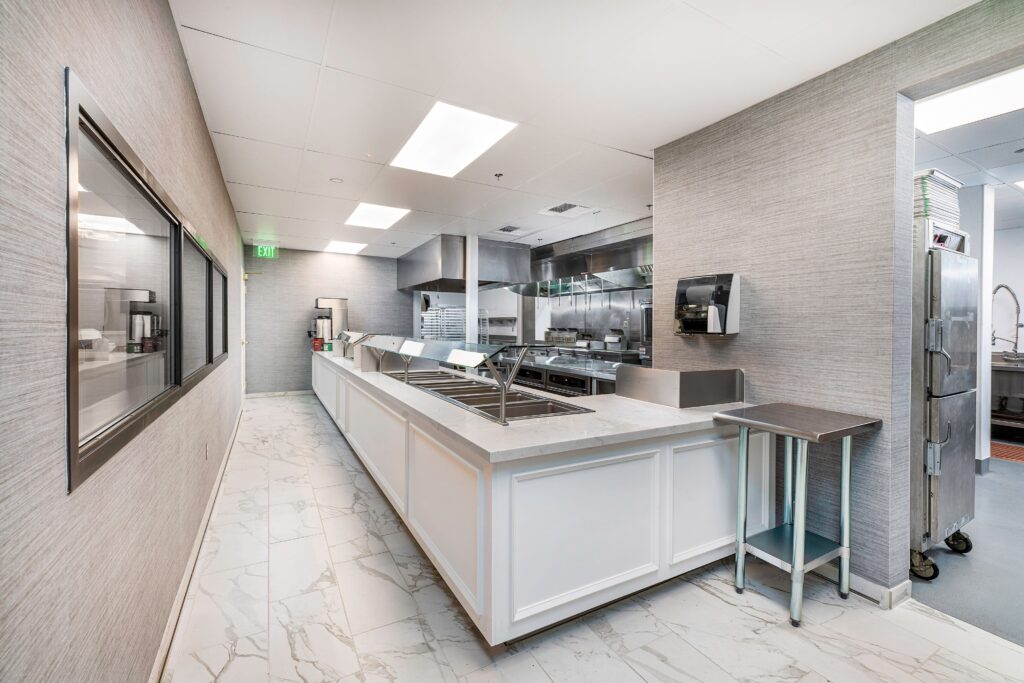Kluger Architects is pleased to announce the recent completion of the St. Kilian Parish Hall Project in Mission Viejo.
The project entailed placing a new 2 story building within an existing building without enlarging the exterior footprint or exceeding the existing adjoining buildings height limitations.

The new beautifully appointed 1st floor Parish Hall is one component of the recently completed project along with the renovation and enlargement of the existing kitchen which will now be capable of serving thousands of Parishioners and visitors during the Parishes well-known “Fish Fry” event held during lent.

The previous hall was demolished and replaced with a new 2 story structural infrastructure to meet current seismic codes. A new second floor was added over the new hall which previously was an unused roof area. The second floor will house a new multi-purpose meeting room with its own storage and kitchenette.

A unique challenge was the requirement for the existing attached Parish Center and its offices to be occupied and in use throughout construction activities. This required the design to include delicate operational and logistical measures to ensure a safe operating environment while “surgical” construction activities were in process.

Preplanning, design, construction documents and logistics occurred in the Spring of 2021, entitlement and construction permit was obtained in 2022 and the building was just recently substantially completed in February 2023.
We would like to say a big “Thank You” to the entire Parish of St. Kilian and the very Reverend Angelos Sebastian – Vicar General and Moderator of the Curia of the Diocese of Orange for his leadership throughout this project.
Architect: Kluger Architects
Selected Interiors: Kollin Altomare Architects
Structural Engineer: KPFF Consulting Engineers
MEP Engineer: Salas O’Brien
Acoustical: Veneklasen Associates, Inc.
Kitchen Designer: Kitchen Professionals Inc.
Contractor: C.W. Driver Companies

