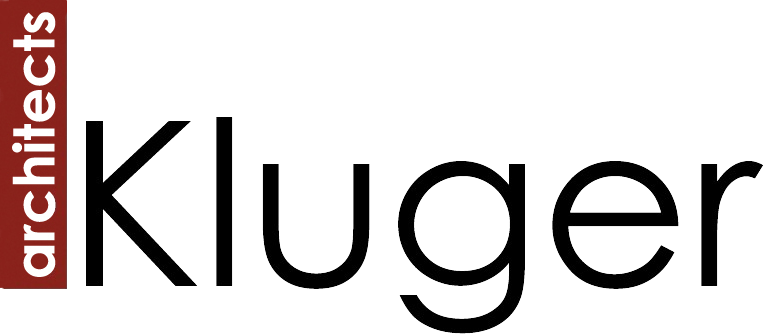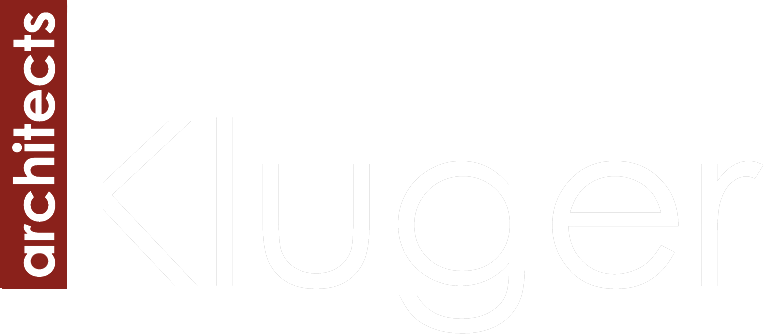Church of the Resurrection
Project Description
Positioned on the site in the North – South direction as the hallmark to the campus this new approx. 19,835 sq.ft. main sanctuary will be one of the most unique Catholic Churches in San Diego. The Church design is positioned and integrated into the existing sloping grades which allows the main 14-foot wood sculpted front doors to face the main expansive piazza and a large infused glass illuminated reredos located behind the Altar to face both the congregation from the inside and the city of Escondido from the exterior.
The Church is comprised of 1,000 seats which also includes a column-free Main Sanctuary, a Daily Chapel, a 35 person Choir, Quiet Room, a Sacristy, Reconciliation Rooms, Music Rooms, an Altar Servers Room, a granite devotional niche to “Our Lady”, a Vestment Room, Audio/Visual Room and a large expansive Narthex. Artwork from various places around the world will adorn the Sanctuary. The primary artwork will be from the Artisans of Don Bosco from both Peru and Italy. Local manufacturers were also specified for specific items including a local quarry for the granite Altar, Ambo, Baptismal Font and Holy Water Dispensers. The Church was designed and constructed with a limited budget of 7.2 million dollars total!

