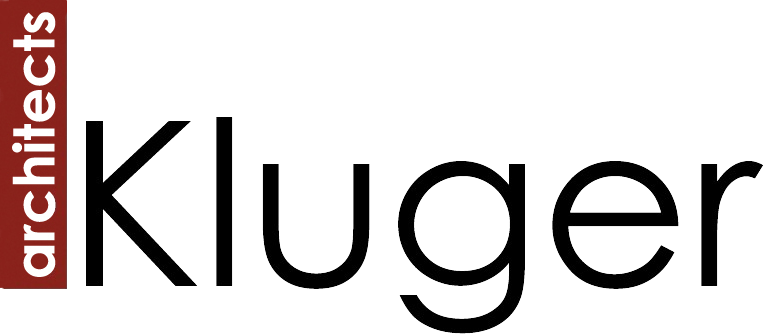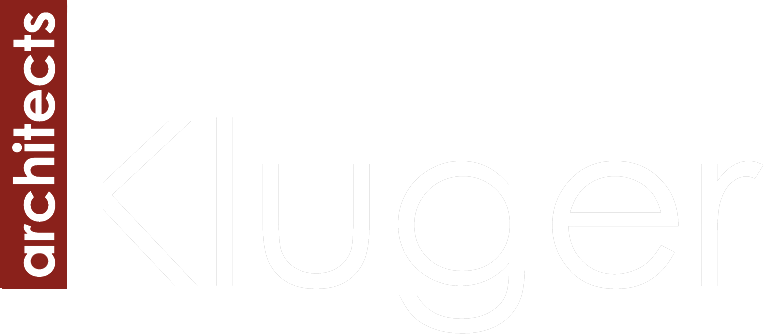Glendale Medical and Dental Facility – Glendale, CA
The Medical/Dental Center occupies about 8,000 square-feet of the Chevy Chase Medical building in Glendale, CA. The dental area covers about a third of the space and the rest is designated for medical use. The center has a common waiting area and shared staff lounges, but all other amenities remain separate. The client envisioned a location where several healthcare needs can be taken care of at the same time for all members of a family. The Facility will house nineteen exam rooms, three doctors’ offices, a file room, nurses station, check-in/check-out counter, and receptionist area. The Dental Center has seven adult operating stations, two child operating stations, two dentist offices, a dental laboratory, file room, and receptionist area. The palette of colors selected for all areas is intended to provide a calming atmosphere for patients.

